Refer to the exhibit.
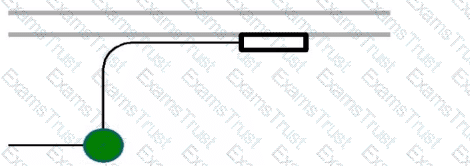
Refer to exhibit.
(The image is presented in Imperial units: 1 In = 25 mm (Metric units rounded).)
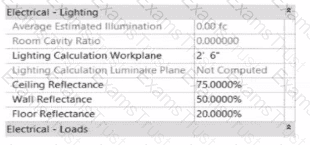
In the space properties for the space, the Lighting Calculation Luminaire Plane is Not Computed. What is causing this issue?
Elements are added to a design option. The electrical designer needs an additional design option in the option set. All of the same elements are needed in both design options Which two methods will duplicate the element for the new design option? (Select two.)
Refer to exhibit.

An electrical designer is issuing several sheets and wants 'Issued for Bid" to appear in the revision schedule of the title block. Drag and drop into the correct order to indicate how this can be accomplished to only the sheets that are being issued.

Refer to exhibit.
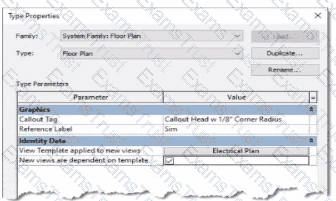
An electrical designer is reviewing the Type Properties for a floor plan view. How will the view behove when creating a new floor plan?
How can an electrical designer see changes from other users without saving their own work to the central model?
A project is almost at the end of design. The electrical designer needs to make sure electrical loads as reported by load summaries accurately reflect all modeled loads. How should a designer view a list of all modeled electrical connectors that are not connected to a circuit?
Refer to exhibit.

Why is Synchronize with Central disabled?
After enabling collaboration for a project, an electrical designer observes the ribbon.
Refer to exhibit.
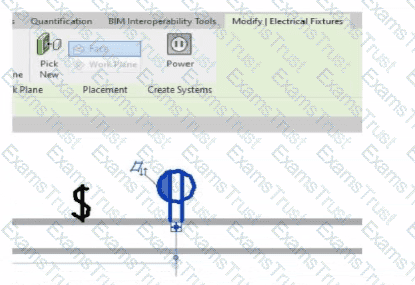
An electrical designer is circuiting a dwelling unit. The receptacle (electrical fixture) shown must be controlled by the switch (lighting device) shown to switch a plug-in lamp When the receptacle is selected, Revit does not provide an option to add the receptacle to a switch system.
What is causing this issue?
Refer to exhibit.
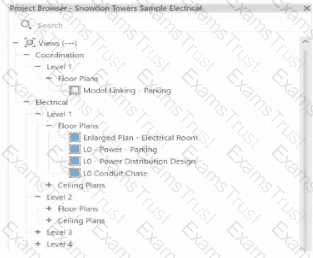
An electrical designer wants to organize the Protect Browser as shown in the exhibit. Select the correct options in order to achieve the desired organization. (Select three.)
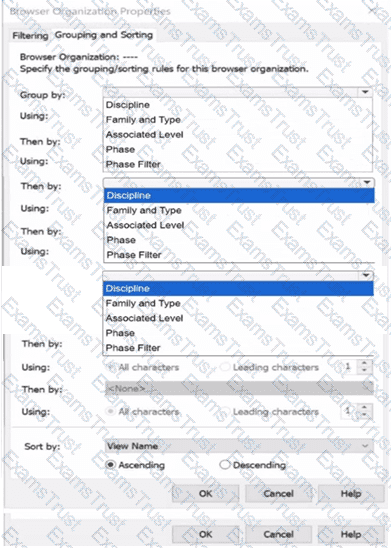
Refer to exhibit.
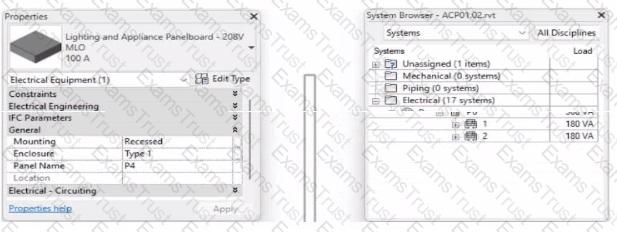
To which panel Is Panel P4 circuited?
Refer to exhibit.
A portion of an electrical fixture family's Type Properties is shown in the exhibit.
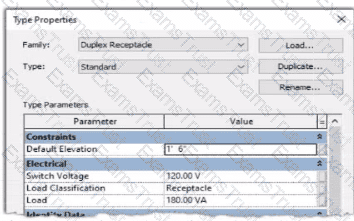
Because of the value of the Type Parameter Load Classification, an electrical designer expects the fixture's Load Classification to display as -Receptacle" when circuited. Instead, it displays as "Other".
What should the designer do to make the circuited fixture's Load Classification always match the family's Type Parameter?
Refer to exhibit.
(The Image is presented in Imperial units: 1 In = 25 mm [Metric units rounded).)

What is the electrical designer trying to do as shown in the exhibit?
An electrical designer needs to add a drafting view to a model from another project. What is the method to do this?
Refer to exhibit.
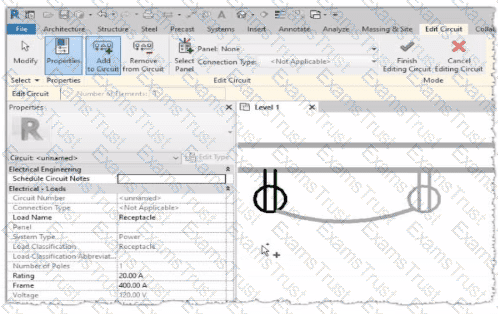
Why is one receptacle shown in full color (black) and one receptacle shown in halftone (gray)?
Exhibit.
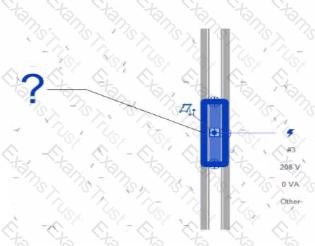
An electrical designer creates a panel schedule. Which Electrical Equipment parameter defines the default name of the panel schedule view?
An electrical designer is routing conduit through a building model to coordinate with other disciplines, the electrical designer wants to view selected components in a cropped 3D view.
With the conduit components selected, which tool should the designer use?
Refer to exhibits.
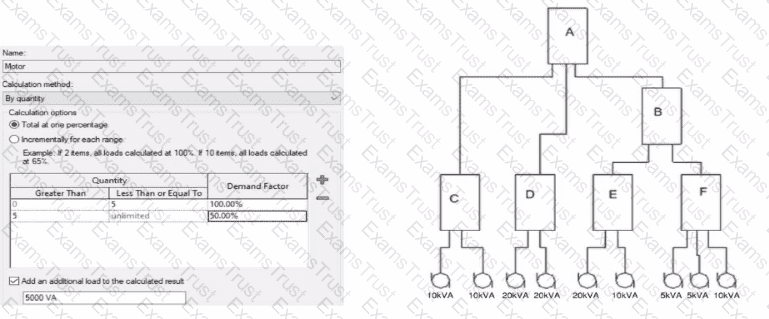
What is the demand load on Panel B?